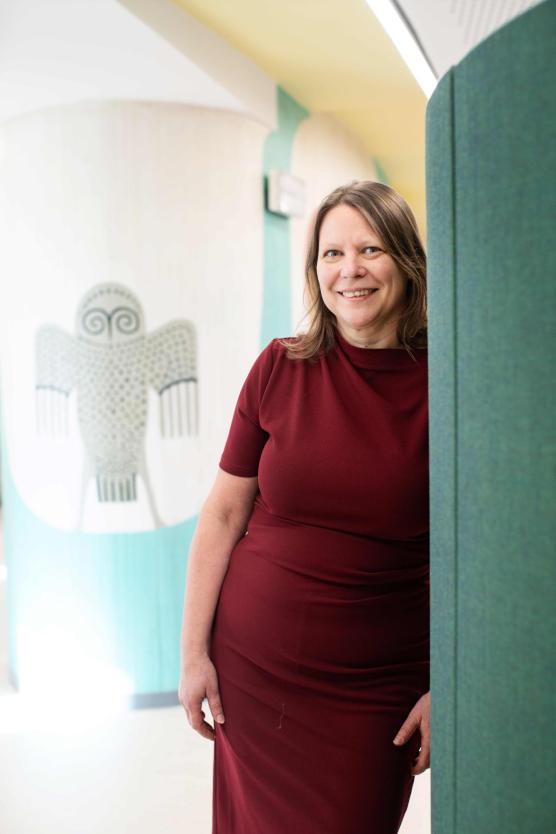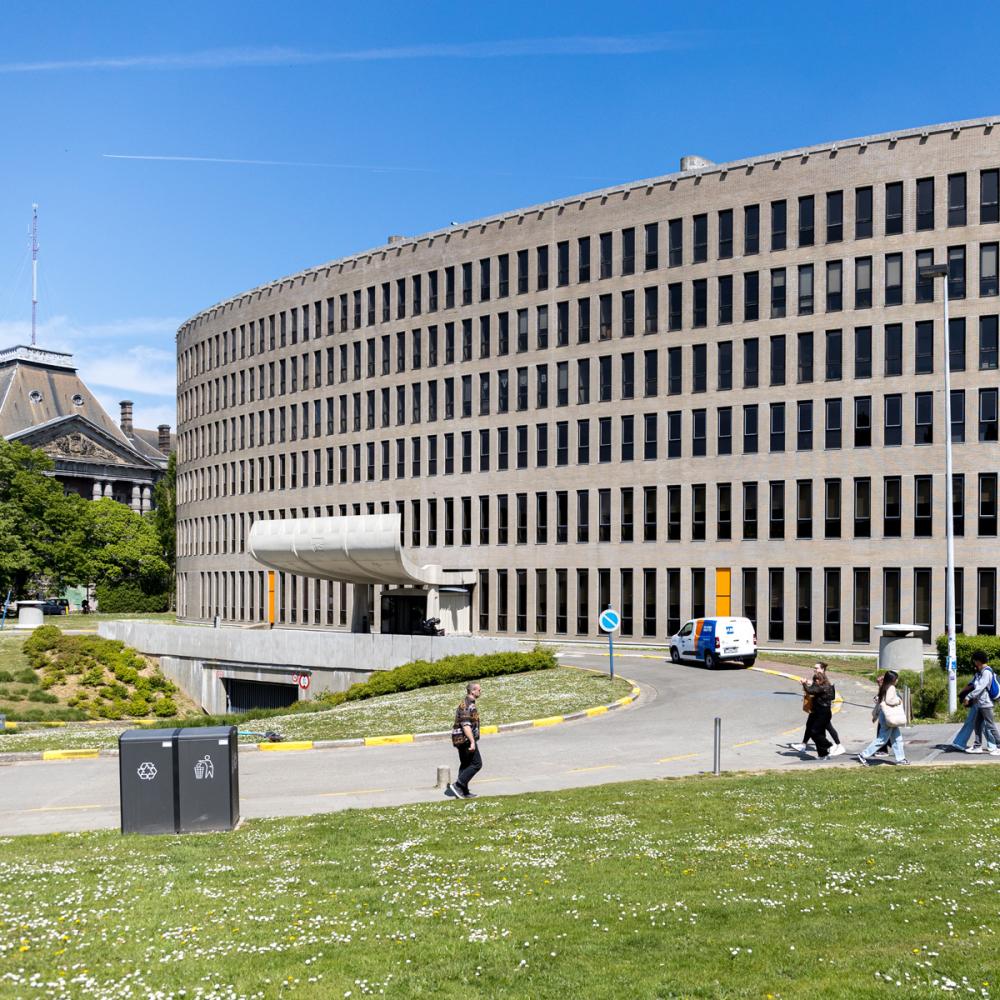
Few buildings in Brussels capture the imagination quite like the iconic Rectorate Building of the VUB, designed by modernist architect Renaat Braem (1910–2001). Completed in 1976, the Braem Building will officially reopen on 12 December, over 50 years later, following a comprehensive renovation. What were the early years of the 'Cigar,' 'M,' or 'Caprice des Dieux' like? What is its symbolic value in 2024, and what are the future prospects for this architectural gem?

Jeanine Lambrecht, Emeritus Professor of Art History at the VUB, guides visitors through the building during the official opening.
"The Braem Building is a primordial mother sculpture that is both habitable and reflects the values of the university. A 'sculpture habitée,' as the architect described it."
The VUB Wanted to Commission a Rectorate Building in the Early 1970s as a Flagship for the University. Did Braem Succeed?
Jeanine Lambrecht: “Absolutely. From the very beginning, the Braem Building was a landmark on campus and, by extension, in Brussels. Braem did not design ‘just’ a building but what he called a ‘sculpture habitée’: a primordial mother sculpture that is habitable while also reflecting the values of the university. He was convinced that you could improve humanity by improving its environment—and therefore the buildings where people live, work, and study. This focus on quality of life for every individual is a recurring theme throughout his work.”
A Rectorate Building with an Elliptical Shape—Not an Obvious Choice?
“Braem created hundreds of sketches, many of which he had to abandon, reluctantly, due to budget cuts. In the end, he still succeeded in creating a masterpiece. Initially, he envisioned an entire complex, with a separate building for each department. A rectangular building was never an option for him. He explained it like this: ‘If a person moves in a straight line, they are no longer a human but a soldier.’
Ultimately, he settled on a single building, elliptical in shape. For him, this was the most fundamental form, with two poles symbolising the unification and transcendence of contrasts, paradoxes, and dogmas. Formally, the building also references a Doric column. However, Braem allowed the structure to spread horizontally because, under no circumstances, could the VUB give the impression of being an ivory tower. Behind every choice lies an entire reasoning.”*
Was the Location of the Building Also a Deliberate Choice?
“To make the building a flagship for the university, it needed to be as visible as possible. He positioned it perpendicular to the Generaal Jacqueslaan, making it appear narrower as you drive past, while from the Pleinlaan, you see it in all its glory. The Braem Building quickly earned nicknames such as ‘The Cigar.’ I recall a poster from an old copy centre on campus featuring the Braem Building alongside a ‘Caprice des Dieux’ cheese wheel with the caption: ‘We copy everything’ (preserved at CAVA).”
Braem Placed Great Importance on the Building’s Entrance and Canopy?
“The canopy is the only concrete element in the otherwise brick façade, and its upward wave creates an inviting effect. The canopy features many symbolic signs, cut from plywood and embedded into the concrete moulds. The most striking feature at the front is the VUB crest, showing two clasped hands. This symbolises the nobles who, in the 16th century, rose against the suppression of free thought. Though mocked as ‘Geuzen’ (Beggars), they eventually adopted the name as an honorary title. A curious detail: due to a construction error, the plywood mould was mirrored in the concrete, resulting in two left hands.”
Are Braem’s Murals in the Rectorate Building a Magnum Opus?
“Without a doubt. Over the course of years, Braem worked on half a kilometre of murals stretching from the ground floor to the fifth floor, depicting his unique worldview: the origins of humanity, from primordial energy as the basis of all existence to the ultimate goal—a free individual in a free community. In this respect, the Braem Building perfectly embodies the humanistic philosophy of the VUB, as an ode to anti-dogmatic free inquiry where emotion and reason, art and science, go hand in hand.”
Finally, What Makes Braem as an Architect So Unique?
“It’s no secret that Braem was a prominent Freemason. In Antwerp, he co-founded the first lodge explicitly open to workers. He saw himself as someone who had to contribute to a better world, and for him, that meant giving architecture a social dimension—a means to liberate humanity. The Braem Building was part of that vision.”

Front façade of the Braem Building following the restoration of the entrance canopy (Photo: T. Fischer, 2018).
Fabian Rasson, VUB alumnus and manager of Ornament, restored the murals in the Braem Building.
“Braem’s work, and specifically this Rectorate Building, has had a significant impact on Belgian architecture. Most importantly, on how it is experienced.”

Proposed design for an open-plan office by Renaat Braem (Photo: Felixarchief, Antwerp City Archives).
When Did You First See the Murals in the Braem Building?
Fabian Rasson: “That was 20 years ago. My partner, Elsbeth Denys, and I were doing a Master’s in Cultural Studies at the VUB. Our professor at the time, Jeanine Lambrecht, was deeply engaged with the Braem Building and its murals. Under her influence, we conducted in-depth research on them, which set everything in motion. Later, we started our own company and applied to restore those very murals.”
What Condition Were the Murals In When You Began Restoration?
“In some places, you could barely see them because partitions had been built in front of them. It was only after those walls were removed that we could assess the damage. There was a lot of wear and tear: in some areas, you could even trace the path of coffee trolleys on the murals. (laughs)
Additionally, the murals were very dirty and yellowed, probably because smoking indoors was still allowed at the time. To make matters worse, a thick layer of varnish had been applied in the 1990s for protection. However, because it was applied too heavily, it blocked light from reaching the murals, which made them appear even more yellow. Thankfully, during our cleaning process, we managed to thin out the varnish somewhat. Now that daylight reaches the murals again, the type of varnish used should yellow less in the future.”
How Did You Approach the Restoration Work?
“After assessing the damage, we conducted several tests for cleaning, fixing, and retouching. Braem painted using latex and acrylic paints—essentially household paints, and relatively modern types—which required a specialised approach. Acrylic paint, for example, is full of chemical additives: every time you clean it with water, you remove some of its protective layer and make the paint harder. You have to take this into account when choosing your restoration method. It was quite a challenging task. A team of about ten people worked on it for a full year.”
What Is the Key Symbolism Behind the Murals?
“The entire narrative represents Braem’s vision of the origin of life. The higher you ascend in the building, the more life and our knowledge of it evolve. On the third floor, humanity emerges, still living in symbiosis with nature and animals. Then, on the fourth floor, you see a struggle for emancipation—one that has occurred and must still occur—before humanity can truly be free. Finally, on the fifth floor, where the rector’s office is located, ultimate freedom and wisdom are achieved. The fact that Braem painted such a story across nearly 1,200 square metres is quite extraordinary. He started on the fifth floor because that’s where the rector’s office is. He first sketched the drawings onto the walls with chalk, then coloured them in, and finally had the rest painted with external assistance. To be honest, as a restorer, you focus more on the material than the story behind it. Only now are we really beginning to appreciate it, and its beauty becomes all the more striking—as well as its exoticism in places. When Braem paints a landscape, it’s often a mix of landscapes from different countries. He also depicts ‘the universal family,’ which you can’t definitively classify as white, black, or Asian.”
Finally, How Valuable Are These Murals?
“Murals, in themselves, don’t hold much financial value because they can’t be traded. In that sense, their value lies solely in their heritage significance, which in this case is tied to Braem and his building. The murals are central to the Braem Building, which is why I consider them a key part of his oeuvre. Braem had created murals before, but never on this scale and never with this level of thoughtfulness. Additionally, as you know, Braem was a student of Le Corbusier. The latter developed his own colour palette, and I strongly suspect that those specific colours are reflected in Braem’s murals."

Open-plan office on the ground floor of the renovated Braem Building (Photo: H. Hermans, November 2020)

Vanessa De Cock, Director of the Rectorate, moved to her renovated office on the fifth floor of the Braem Building at the end of November.
"What makes my workplace extra special? I'm on the fifth floor, right next to the rector's office, with a view of the mural of the owl, the symbol of wisdom."
What Is Your Earliest Memory of the Braem Building?
Vanessa De Cock: “That dates back to my student days, although I never set foot inside at the time, as it wasn’t customary for students to enter the Rectorate Building. Times have certainly changed since then. The first time I entered was in 1997 when I applied for the position of legal advisor at the legal department. Since then, I’ve had an office on every floor—except the third—with a break between 2019 and now due to the renovation works.”
What Do You Think of Your Renovated Workplace?
“What I find remarkable about having an office in the Braem Building is the sense of openness. The rector’s office, for example, has thirteen windows, offering an incredible panoramic view of the campus. But throughout the building, there is also plenty of natural light and transparency. As part of the renovations, the floors were redesigned as open-plan offices, reflecting architect Braem’s original vision. This enhances the feeling of connection and closeness with colleagues. What makes my own spot particularly special? I’m on the fifth floor, right next to the rector’s office, with a view of the mural of the owl, the symbol of wisdom. I’m quite proud of that.”

The fifth floor of the Braem Building during renovation works (Photo: H. Hermans, May 2023)
