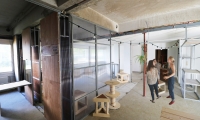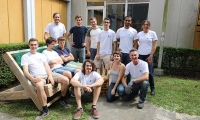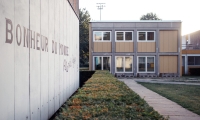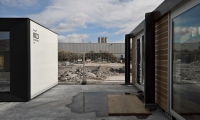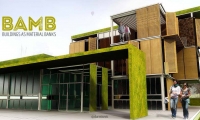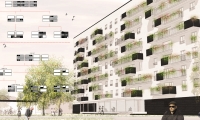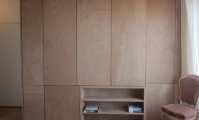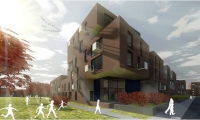A large amount of (social) housing projects was built on large scale before the 1970s, in a time where fossil fuels were still cheap and abundant and global warming was unheard of. This explains why today, in an era in which we have to face up new environmental challenges, these residential buildings are well-known for their excessive energy consumption in addition to their outdated living comfort. Since the number of new buildings annually constructed barely corresponds to 1,5 % of the building stock, it would take from 50 to 100 years to respond the necessity for more sustainable buildings exclusively with new construction. Hence, renovation of our existing building stock is a key strategy towards sustainability of our built environment.
During today’s renovation buildings are being upgraded according to environmental and health problems known today: whilst the operational energy consumption is currently pushed down to near-zero and passive standard levels, the user comfort is upgraded to contemporary norms by adding the best technical solutions available. However, the lack of a holistic renovation approach may cause this short-term problem-solving to encounter several future setbacks. First, the question arises if these generally applied ‘best solutions’ necessarily enclose all answers to tackle future environmental problems concerning resource depletion and waste production? Next, recently developed technologies are being extensively applied while the long-term side-effects on the user’s health and the environment are not yet fully understood. In addition, future building upgrade, functional alterations and radical building transformations are not anticipated although they inevitably take place due to demographic changes - such as fluctuating size, family composition and age structure of the average household - and future policy revisions in the framework of the European Energy Performance of Buildings Directives.
To anticipate these uncertainties and tackle the environmental impacts associated with each of these intervention processes dynamic renovation concepts must be incorporated, moving away from the current once-off design of finished building ‘end’ products. As a main objective this PhD proposes an alternative renovation approach based on a 4 Dimensional Design Strategy (4D) developed and investigated at the ARCH department of the Vrije Universiteit Brussel (VUB). Accordingly, the concept of ‘Re-design for Change’ was introduced in this PhD dissertation, in order to enable buildings to deal with change over their building life cycle thereby tackling the excessive resource consumption and waste production - typical for the contemporary way of building. By incorporating the time parameter as variable design parameter future building scenarios can be better anticipated.
The research illustrates that re-design of buildings for change is a complex topic influenced by design factors (e.g. reversibility of assembly techniques, selection of reusable materials, preassembly of components), evaluation factors (environmental impacts and financial cost) and contextual factors (e.g. regulatory framework of residential buildings, dimensional grids in existing building context).
As an overview, currently applied renovation solutions are analysed and evaluated based on reuse and disassembly design strategies, revealing their restrictions when it comes to dealing with change in a (near) future. An alternative design and materialisation of building assemblies is proposed using reversible detailing techniques and introducing disassembly and component reuse in compliance with the current legal framework. These solutions are composed using basic building elements, which are standardised as in a kit-of-parts system like MeccanoÒ. This makes any future replacement or upgrade process possible in a non-destructive way without adding to the waste stream such as conventional building solutions.
The influence of a 4D approach is evaluated over the total life cycle of a building with an integrated approach for both environmental and financial aspects. The developed research methodology is applied on a representative case study for renovation of social housing of the 70s in Brussels. The results of this analysis reveal that ‘Re-design for Change’ can be a crucial addition to energetic renovation of today. As a result, the ‘Re-design for Change’ approach in this study reveals and illustrates how future resource demand and waste production can be reduced over the total building life cycle as a complement to current low carbon strategies.

